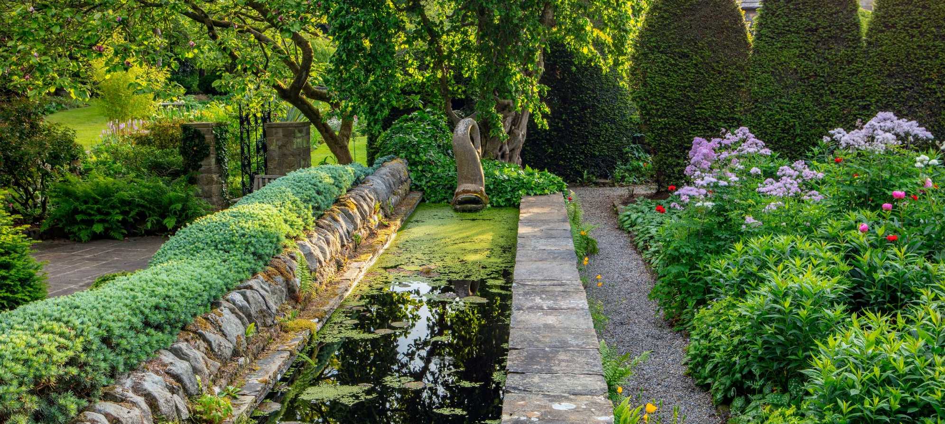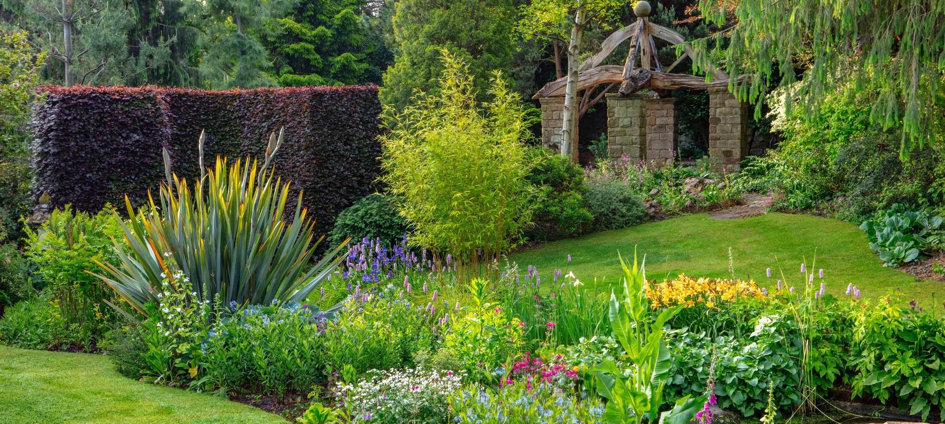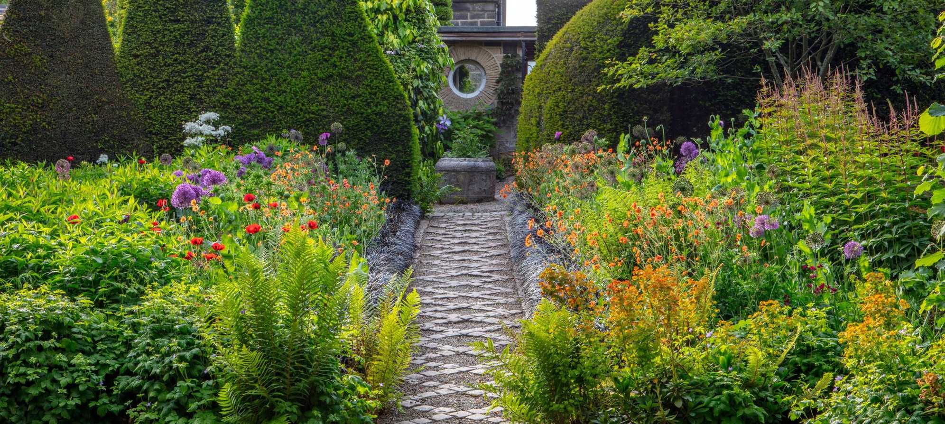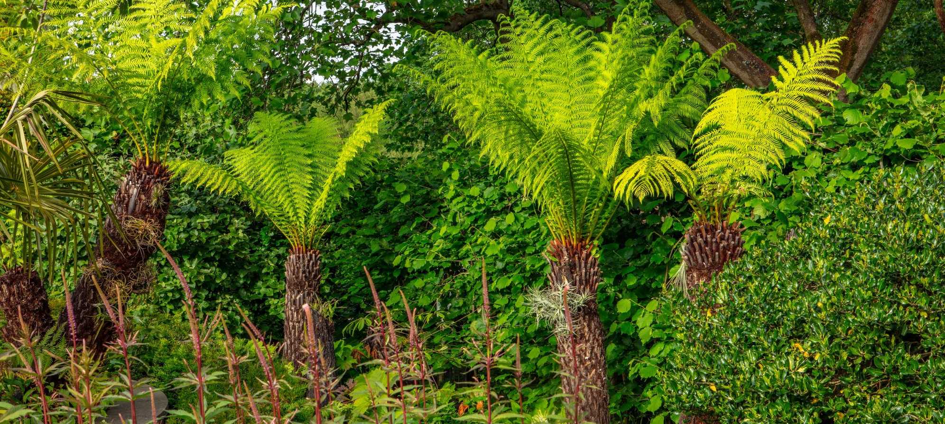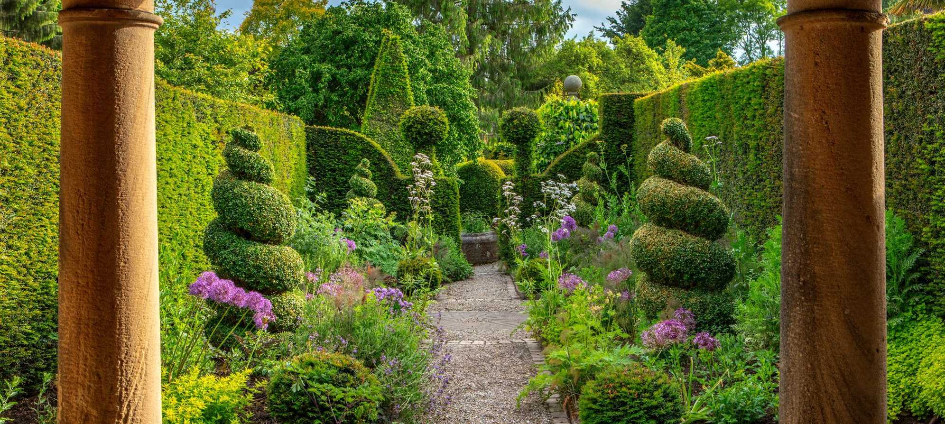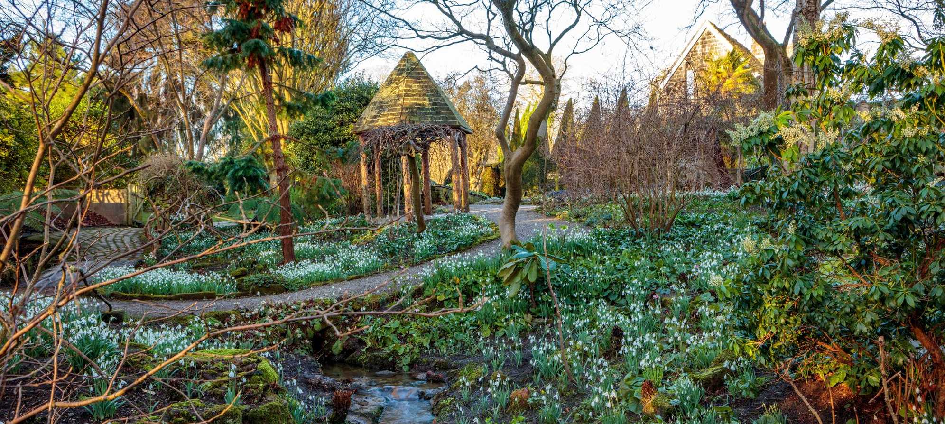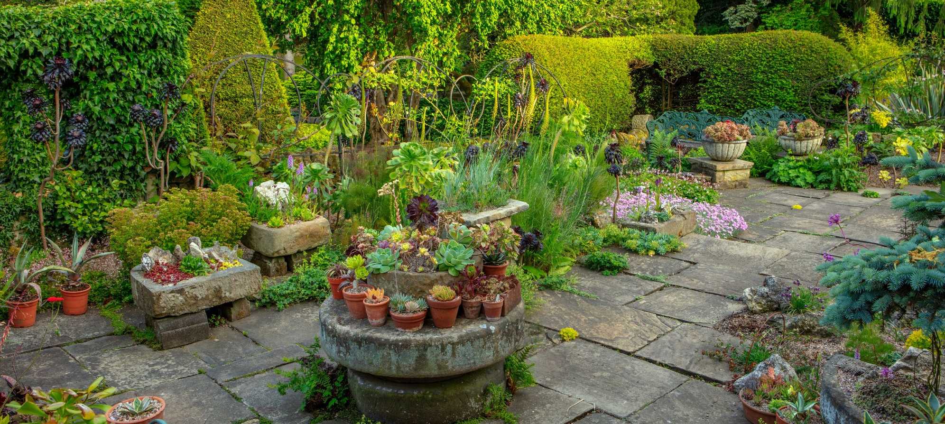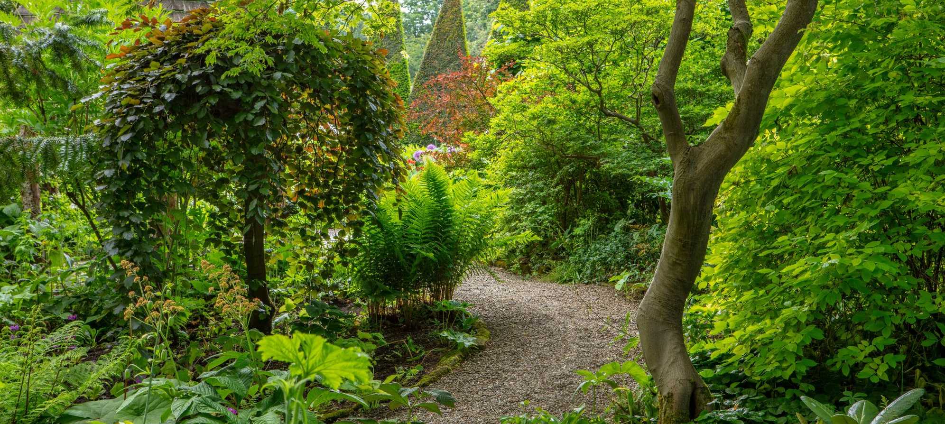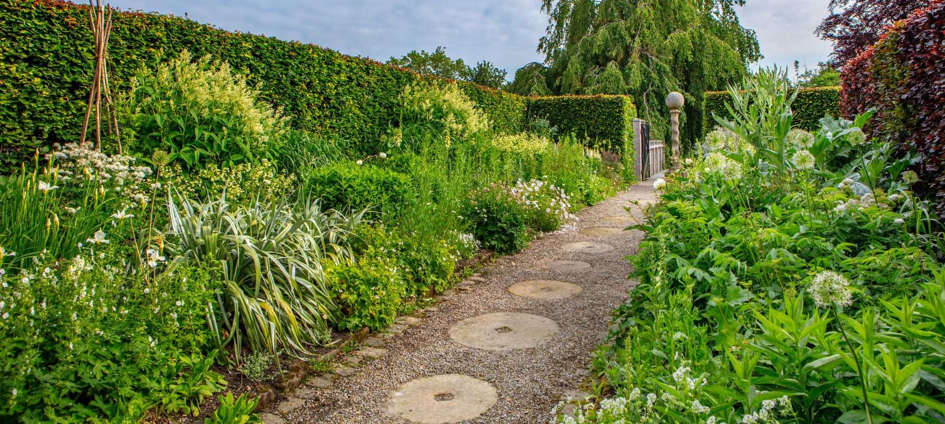

York Gate Garden
A magical one acre garden near Leeds with Grade II National Heritage status is inspired by the Arts & Crafts movement.
A magical one acre garden near Leeds, York Gate Garden is one of Perennial’s three gardens.
Given so generously by the Spencer family in 1994, York Gate not only helps us raise much needed funds for our work but gives a huge amount of enjoyment for visitors who come from across the UK to look around.
A palette of colour bursts to life in spring and summer with tulips, bulging borders, tropical leafy plants, succulent exotics and a meadow full of wildflowers and wildlife. Timeless structure draws the eye in autumn and winter with a masterpiece of pattern and topiary and a finale of snowdrops and colourful gems.
Admission price
- Adult: £10.00
- Adult with Gift Aid: £12.50
- Adult with Perennial membership: Free
- Child (under 5): Free
- Child (5 - 16 years): £4.00
- Gardeners' World 2 for 1: £10.00
- Yorkshire's Great Houses, Castles & Gardens: Free
Opening times today
- Garden: 10:00 to 15:30
- Shop: 10:00 to 15:30
- Plant sales: 11:00 to 15:30
- Cafe: 10:00 to 15:30
Getting here
- York Gate Garden
Leeds
West Yorkshire
LS16 8DW
York Gate Garden is open from Wednesday to Sunday each week from April to October.
Sunday 6 July - we will be closed due to road closures for the Abbey Runners Marathon
Entry with Gardeners' World 2 for 1 and Yorkshire Great Houses, Castles and Gardens, with a valid membership card.
Assistance Dogs: To help us preserve its charm, the garden only allows assistance dogs. We are sorry we can’t admit family dogs or other pets.
Groups (6+) are welcome by prior arrangement; please visit our group bookings page for further information.
Plan your trip to York Gate Garden
VISIT ESSENTIALS
Opening times for
Loading...
Assistance Dogs: To help us preserve its charm, the garden only allows assistance dogs. We are sorry we can’t admit family dogs or other pets.
Groups (6+) are welcome by prior arrangement, please visit our group bookings page for further information.
Loading...
Open
Partially Open
Closed
Facilities
- Limited On Site Parking
As we have a small car park, we encourage visitors to use public transport where possible, please see the 'How to travel to York Gate' section above.
If you do need to drive please car share if you can as onsite parking is limited.Additional parking is available in the laybys on Church Lane.
- Gift Shop
Our gift shop stocked has a large range of contemporary giftware, cards, stationery and gifts for gardeners, including our range of York Gate inspired gifts.
You can also shop our full range of hundreds of cards and gifts in our online shop.
- Plants Sales
Our wonderful plant sales area stocks a wide range of plants, including those propagated from the garden.
- Toilets
Toilets are available once you have entered the garden (adjacent to the entrance and inside the cafe.
- Accessible Toilet
Accessible toilet facilities are available in our garden and cafe.
- Cafe
Our cafe offers a range of sweet and savoury light bights and lunches.
Breakfast, lunch, drinks and cakes served daily.
Check out our sample menus. - Baby Changing
Baby changing facilities are available in our cafe
Accessibility
Please be aware that York Gate is a Heritage garden, meaning that some areas of the garden and pathways may not be accessible to all.
- Wheelchair Access
Please be advised the garden can be difficult for visitors who are solely reliant on a wheelchair - please see above for specific garden details.
The companion of a disabled visitor is admitted free of charge. - Assistance Dogs
To help us preserve its charm, the garden only allows assistance dogs.
We are sorry we can’t admit family dogs or other pets.
Eating
Sit on the wonderful sun terrace overlooking the sunken Mediterranean garden. Our cafe serves wholesome homemade food, reflecting the seasons and promoting local produce.
- Our cafe
There’s nothing like a cup of tea and a homemade scone (or a bacon sandwich) after a stroll round a garden. Sip and enjoy the view of the sunken Mediterranean garden from our café’s sun terrace.
Breakfast, lunch, drinks and cakes served daily.
Our cafe is a popular place to relax and unwind. We do not take reservations, tables are allocated on a first come first served basis.
- Opening times
Wednesday to Sunday
10:00 - 15:30
Shopping
Once you’ve toured the garden, visit our fabulous gift shop stocked with seasonal cards, stationery and gifts for garden. There's also our wonderful plant sales area, which has a wide range of plants, including those propagated from the garden.
-
Gift shop
The perfect place to find something special including gifts for the home and garden. We stock a large range of contemporary giftware, cards, stationery and gifts for gardeners, including our range of York Gate inspired gifts.
-
Plant sales
Our plant centre will help you turn your garden inspiration into reality. We offer a wide range of plants including those propagated from plants in the garden. Grown on site by our Head Gardener and team.
-
Online shop
You can also shop our full range of hundreds of cards and gifts in our online shop.
How to get to York Gate Garden
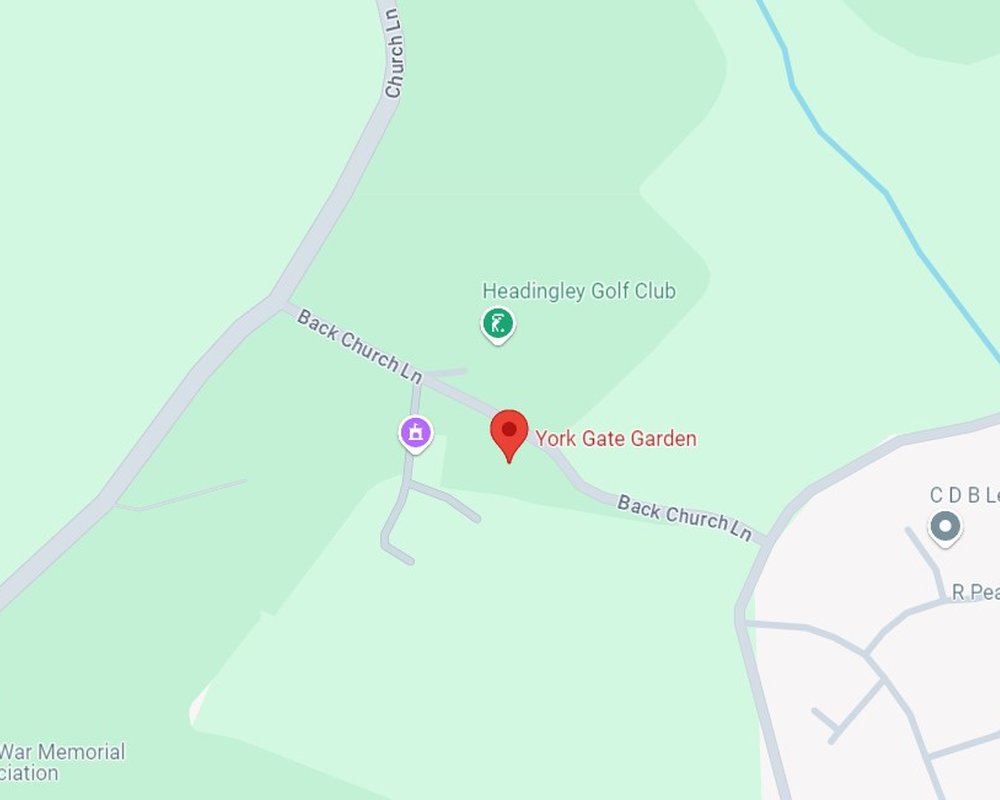
Address
Back Church Lane
Leeds
West Yorkshire
LS16 8DW
Driving
As we have a small car park, we encourage visitors to use public transport where possible.
If you do need to drive please car share if you can.
York Gate Garden is just 25 minutes’ drive from Leeds city centre, 40 minutes’ drive from Harrogate, Bradford and Ilkley and only 50 minutes from York. The garden is 2.5 miles southeast of Bramhope, just off the A660.
Please be advised our onsite parking is limited.
Please be considerate to our neighbours by not parking on Back Church Lane. Additional parking is available in the laybys on Church Lane, then take the pleasant walk through the historic Church Yard and straight on to our garden entrance.
Public Transport
By train
Horsforth Train Station is 20 minutes from both Leeds and Harrogate Station. It is then a 10 minute taxi ride or the No23 bus can be found just outside the station.
By bus
- 24 from Leeds towards Holt Park - via Leeds Train Station, bus stop number 4503224, City Square Infirmary Street
- 28 from and returning to Leeds bus station
- X84 from and returning to Leeds bus station towards Otley
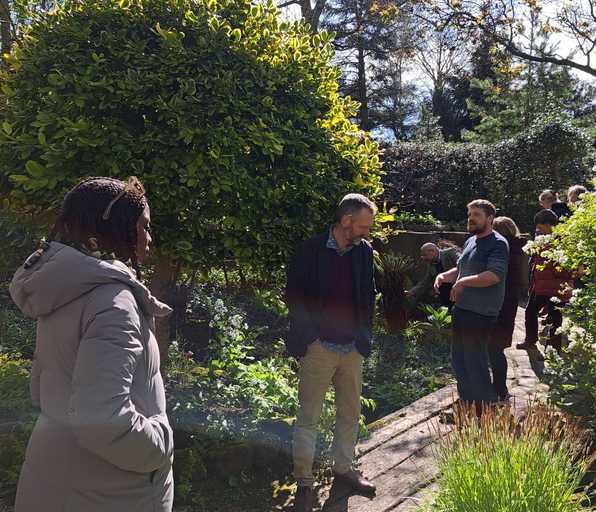
Group bookings
Thank you for your interest in bringing a group to visit York Gate. Check out our frequently asked questions before making a booking.

Celebrating our horticulture trainees at York Gate Garden
This National Apprenticeship Week we are delighted to celebrate not just our current trainees at York Gate Garden, but previous ones too.
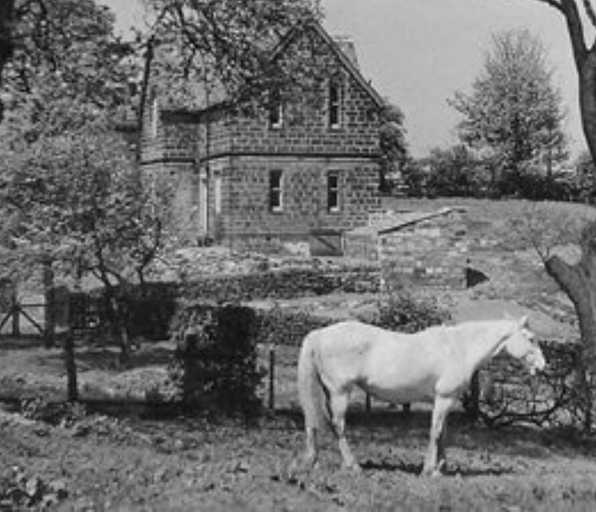
The history of York Gate
York Gate is a magical one-acre garden created by the Spencer family between 1951 and 1994.
Become a Friend of Perennial for unlimited visits
Joining us as a member means your kindness and generosity not only has a profound impact on people’s lives, it also means the UK’s gardens, parks, landscapes and sports grounds are secure and cared for now and into the future.

Update from the Head Gardener

York Gate Garden's Backbone: Our People and Nature's Trials
17 Aug 2024|4 min read
As with all businesses, our staff are crucial to both the public facing and behind the scenes work, so I want to start with a sho…
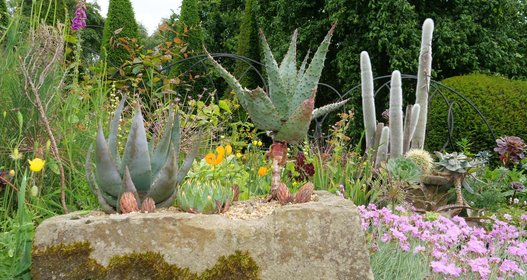
A different kind of sensory garden
21 Jun 2024|4 min read
The paved garden at York Gate is a changeable beast. It has two large borders and a rock garden.
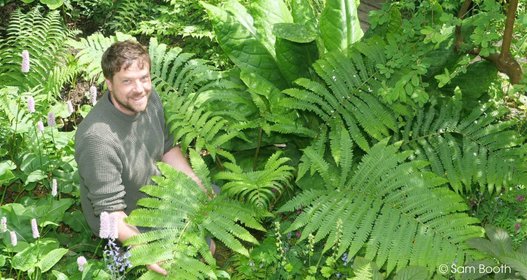
May meadows and spring showers
24 May 2024|5 min read
Everyone’s favourite topic of conversation seems to be the weather. I’m not going to break from the norm too much, so here goes.

Perennial's other gardens
Our gardens have been generously gifted to us by special supporters. By sharing their most treasured places, we can tend to the UK’s horticulture industry. When you visit, you’re not just enjoying the scenery, you’re part of a lifeline. The funds we raise through our gardens help us to build better futures for people in horticulture and their families.

Exclusive Garden Tours
Enjoy a delightful day out and support Perennial by treating yourself or someone you know to one of our Exclusive Garden Tours in 2025.

Donate
By giving to Perennial you’re not just helping gardens like The Laskett flourish, you’re helping the people behind green spaces.
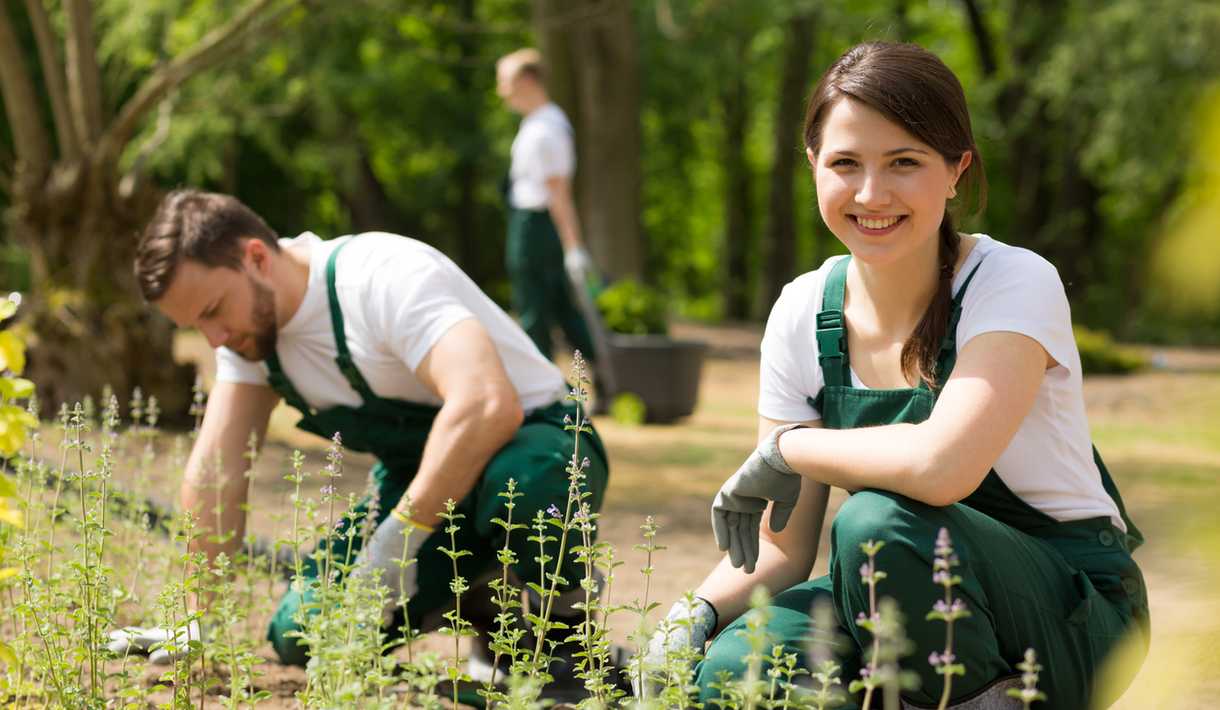
Ways we help
Perennial is the UK’s only charity supporting all those working with plants, trees, flowers or grass, as well as those who have retired, who dedicate their passion, time and energy to keeping Britain beautiful.
Find out more


